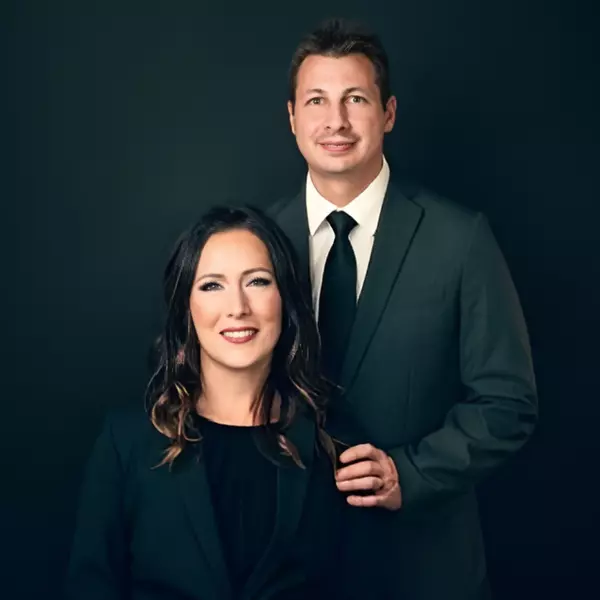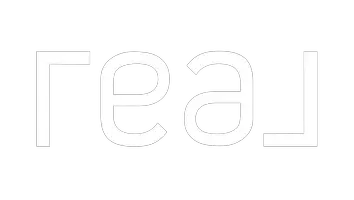
777 E SOUTH TEMPLE S #8F Salt Lake City, UT 84102
2 Beds
2 Baths
1,123 SqFt
UPDATED:
11/27/2024 03:35 PM
Key Details
Property Type Condo
Sub Type Condominium
Listing Status Active
Purchase Type For Sale
Square Footage 1,123 sqft
Price per Sqft $420
Subdivision Bonneville Tower
MLS Listing ID 2005657
Style Condo; High Rise
Bedrooms 2
Full Baths 2
Construction Status Blt./Standing
HOA Fees $715/mo
HOA Y/N Yes
Abv Grd Liv Area 1,123
Year Built 1964
Annual Tax Amount $1,965
Lot Size 435 Sqft
Acres 0.01
Lot Dimensions 0.0x0.0x0.0
Property Description
Location
State UT
County Salt Lake
Area Salt Lake City; So. Salt Lake
Zoning Multi-Family
Rooms
Basement None
Primary Bedroom Level Floor: 1st
Master Bedroom Floor: 1st
Main Level Bedrooms 2
Interior
Interior Features Bar: Dry, Closet: Walk-In, Disposal, Great Room, Intercom, Range/Oven: Built-In, Granite Countertops
Heating Electric, Gas: Central
Cooling Central Air
Flooring Concrete
Inclusions Range, Window Coverings
Equipment Window Coverings
Fireplace No
Window Features Blinds
Exterior
Exterior Feature Balcony, Patio: Covered, Secured Building, Sliding Glass Doors
Garage Spaces 1.0
Pool Above Ground, Fenced, Fiberglass
Utilities Available Natural Gas Connected, Electricity Connected, Sewer Connected, Sewer: Public, Water Connected
Amenities Available Barbecue, Controlled Access, Gas, Maintenance, Management, Pet Rules, Pool, Sewer Paid, Trash, Water
View Y/N Yes
View Mountain(s), Valley
Roof Type Flat
Present Use Residential
Topography Road: Paved, Sidewalks, Sprinkler: Auto-Full, Terrain, Flat, View: Mountain, View: Valley, Private
Handicap Access Accessible Elevator Installed, Fully Accessible
Porch Covered
Total Parking Spaces 1
Private Pool Yes
Building
Lot Description Road: Paved, Sidewalks, Sprinkler: Auto-Full, View: Mountain, View: Valley, Private
Story 1
Sewer Sewer: Connected, Sewer: Public
Water Culinary
Structure Type Brick
New Construction No
Construction Status Blt./Standing
Schools
Elementary Schools Wasatch
Middle Schools Bryant
High Schools West
School District Salt Lake
Others
HOA Fee Include Gas Paid,Maintenance Grounds,Sewer,Trash,Water
Senior Community No
Tax ID 09-32-362-056
Monthly Total Fees $715
Acceptable Financing Cash, Conventional
Listing Terms Cash, Conventional






