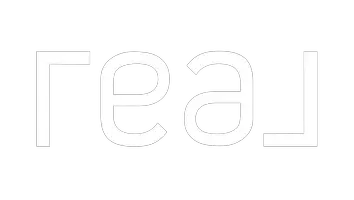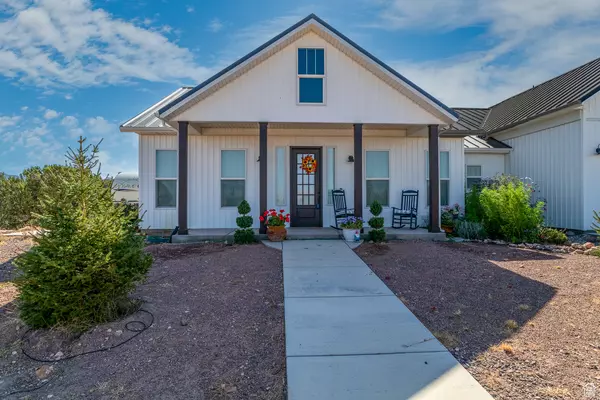2614 E JUNIPER RD Enterprise, UT 84725
4 Beds
3 Baths
2,827 SqFt
UPDATED:
01/08/2025 05:45 PM
Key Details
Property Type Single Family Home
Sub Type Single Family Residence
Listing Status Active
Purchase Type For Sale
Square Footage 2,827 sqft
Price per Sqft $312
MLS Listing ID 2009283
Style Rambler/Ranch
Bedrooms 4
Full Baths 3
Construction Status Blt./Standing
HOA Y/N No
Abv Grd Liv Area 2,827
Year Built 2021
Annual Tax Amount $2,708
Lot Size 10.000 Acres
Acres 10.0
Lot Dimensions 0.0x0.0x0.0
Property Description
Location
State UT
County Washington
Area Veyo; Central; Pine Valley
Zoning Single-Family, Agricultural
Rooms
Basement None
Primary Bedroom Level Floor: 1st
Master Bedroom Floor: 1st
Main Level Bedrooms 3
Interior
Interior Features Den/Office, Disposal, Range/Oven: Built-In, Video Door Bell(s)
Heating Electric, Propane
Cooling Central Air
Fireplaces Number 1
Fireplaces Type Insert
Inclusions Dryer, Fireplace Insert, Microwave, Range, Range Hood, Refrigerator, Storage Shed(s), Washer, Video Door Bell(s)
Equipment Fireplace Insert, Storage Shed(s)
Fireplace Yes
Appliance Dryer, Microwave, Range Hood, Refrigerator, Washer
Exterior
Exterior Feature Double Pane Windows, Out Buildings
Garage Spaces 2.0
Carport Spaces 2
Utilities Available Electricity Connected, Sewer: Septic Tank, Water Connected
View Y/N No
Roof Type Metal
Present Use Single Family
Topography Fenced: Full, Sprinkler: Auto-Part
Total Parking Spaces 4
Private Pool No
Building
Lot Description Fenced: Full, Sprinkler: Auto-Part
Story 2
Sewer Septic Tank
Water Private, Well
New Construction No
Construction Status Blt./Standing
Schools
Elementary Schools Enterprise
Middle Schools None/Other
High Schools Enterprise
School District Washington
Others
Senior Community No
Tax ID 7069-A-6-NP-NC
Acceptable Financing Cash, Conventional, FHA, VA Loan
Listing Terms Cash, Conventional, FHA, VA Loan





