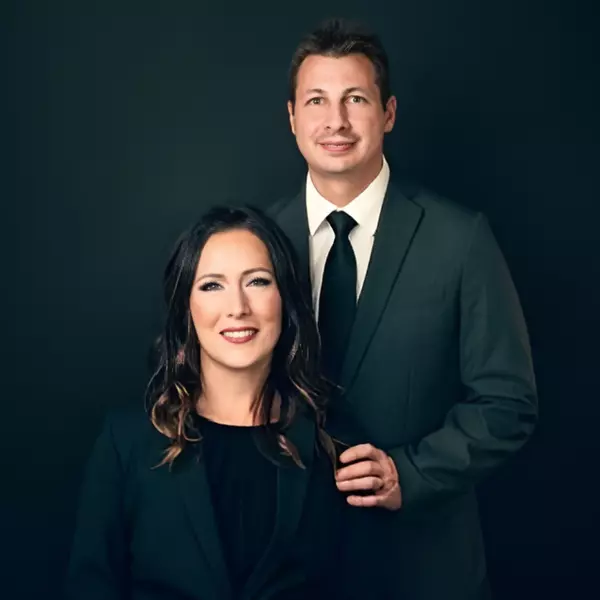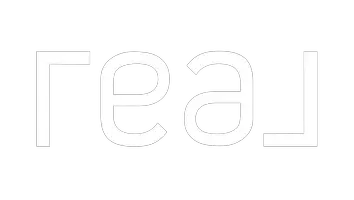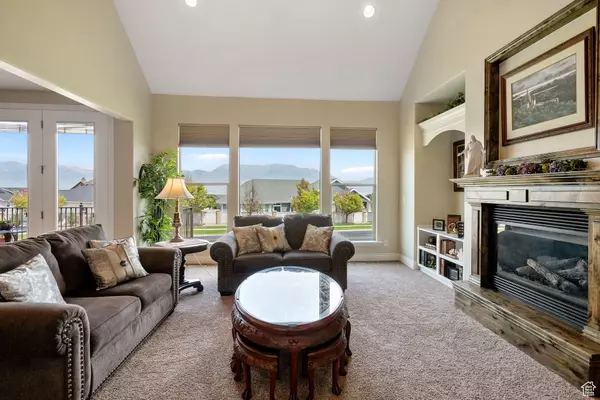
3932 S TURNBUCKLE RD E Saratoga Springs, UT 84045
4 Beds
4 Baths
5,124 SqFt
UPDATED:
12/13/2024 02:13 AM
Key Details
Property Type Single Family Home
Sub Type Single Family Residence
Listing Status Active
Purchase Type For Sale
Square Footage 5,124 sqft
Price per Sqft $162
Subdivision Harbor Bay
MLS Listing ID 2016048
Style Stories: 2
Bedrooms 4
Full Baths 3
Half Baths 1
Construction Status Blt./Standing
HOA Fees $169/ann
HOA Y/N Yes
Abv Grd Liv Area 3,190
Year Built 2006
Annual Tax Amount $286,783
Lot Size 0.260 Acres
Acres 0.26
Lot Dimensions 0.0x0.0x0.0
Property Description
Location
State UT
County Utah
Area Am Fork; Hlnd; Lehi; Saratog.
Zoning Single-Family
Rooms
Basement Daylight, Walk-Out Access
Primary Bedroom Level Floor: 1st
Master Bedroom Floor: 1st
Main Level Bedrooms 1
Interior
Interior Features Alarm: Security, Bath: Master, Bath: Sep. Tub/Shower, Closet: Walk-In, Den/Office, French Doors, Gas Log, Vaulted Ceilings, Instantaneous Hot Water, Granite Countertops
Heating Forced Air, Gas: Central
Cooling Central Air
Flooring Carpet, Hardwood, Tile
Fireplaces Number 1
Inclusions Alarm System, Ceiling Fan, Microwave, Range, Range Hood, Water Softener: Own
Equipment Alarm System
Fireplace Yes
Window Features Blinds
Appliance Ceiling Fan, Microwave, Range Hood, Water Softener Owned
Laundry Electric Dryer Hookup
Exterior
Exterior Feature Basement Entrance, Double Pane Windows, Lighting, Walkout
Garage Spaces 2.0
Utilities Available Natural Gas Connected, Electricity Connected, Sewer Connected, Sewer: Public, Water Connected
View Y/N Yes
View Lake, Mountain(s), Valley
Roof Type Asphalt
Present Use Single Family
Topography Corner Lot, Curb & Gutter, Fenced: Part, Sidewalks, View: Lake, View: Mountain, View: Valley, View: Water
Total Parking Spaces 2
Private Pool No
Building
Lot Description Corner Lot, Curb & Gutter, Fenced: Part, Sidewalks, View: Lake, View: Mountain, View: Valley, View: Water
Faces West
Story 3
Sewer Sewer: Connected, Sewer: Public
Water Culinary
Structure Type Stone,Stucco
New Construction No
Construction Status Blt./Standing
Schools
Elementary Schools Harbor Point Elementary
Middle Schools Lake Mountain
High Schools Westlake
School District Alpine
Others
Senior Community No
Tax ID 41-620-0116
Monthly Total Fees $169
Acceptable Financing Cash, Conventional, FHA, VA Loan
Listing Terms Cash, Conventional, FHA, VA Loan






