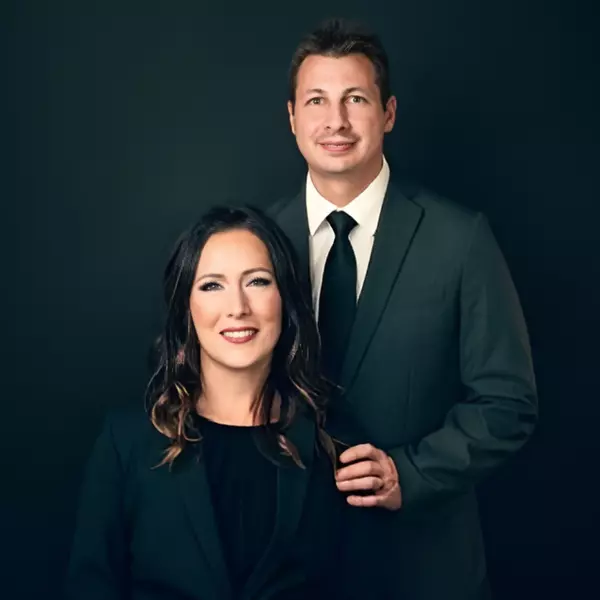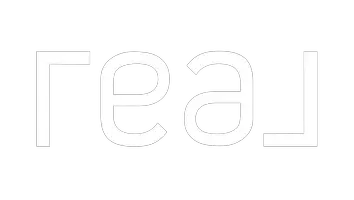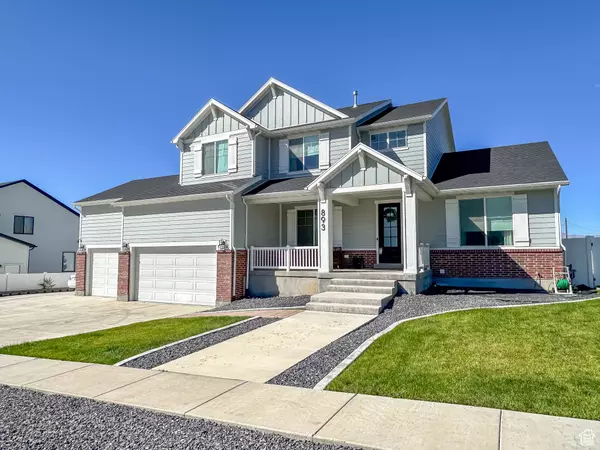
893 N 1580 E Lehi, UT 84043
7 Beds
5 Baths
4,308 SqFt
UPDATED:
11/18/2024 10:09 PM
Key Details
Property Type Single Family Home
Sub Type Single Family Residence
Listing Status Active
Purchase Type For Sale
Square Footage 4,308 sqft
Price per Sqft $294
MLS Listing ID 2026750
Style Stories: 2
Bedrooms 7
Full Baths 4
Half Baths 1
Construction Status Blt./Standing
HOA Y/N No
Abv Grd Liv Area 2,416
Year Built 2020
Annual Tax Amount $3,657
Lot Size 0.340 Acres
Acres 0.34
Lot Dimensions 0.0x0.0x0.0
Property Description
Location
State UT
County Utah
Area Am Fork; Hlnd; Lehi; Saratog.
Zoning Single-Family
Rooms
Basement Entrance, Full, Walk-Out Access
Primary Bedroom Level Floor: 1st
Master Bedroom Floor: 1st
Main Level Bedrooms 1
Interior
Interior Features Basement Apartment, Mother-in-Law Apt.
Heating Gas: Central
Cooling Central Air
Flooring Carpet, Tile
Fireplace No
Window Features Blinds
Exterior
Exterior Feature Double Pane Windows, Patio: Covered, Porch: Open, Walkout
Garage Spaces 3.0
Utilities Available Natural Gas Connected, Electricity Connected, Sewer Connected, Water Connected
View Y/N No
Roof Type Asphalt
Present Use Single Family
Porch Covered, Porch: Open
Total Parking Spaces 3
Private Pool No
Building
Story 3
Sewer Sewer: Connected
Water Culinary
Finished Basement 97
Structure Type Brick,Cement Siding
New Construction No
Construction Status Blt./Standing
Schools
Elementary Schools Sego Lily
Middle Schools Lehi
High Schools Skyridge
School District Alpine
Others
Senior Community No
Tax ID 45-674-0015
Acceptable Financing Cash, Conventional, VA Loan
Listing Terms Cash, Conventional, VA Loan






