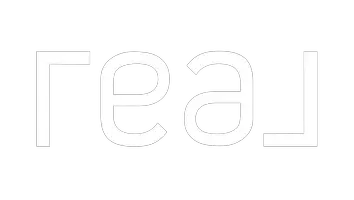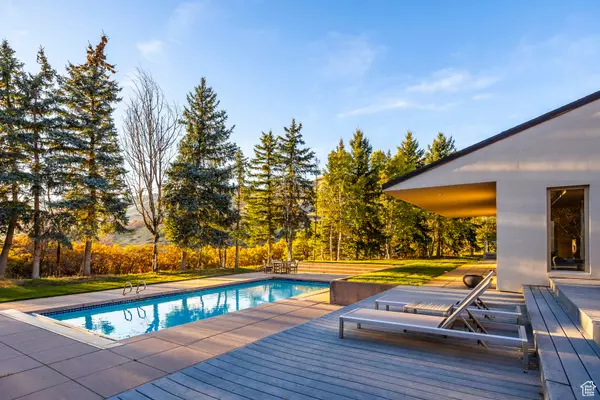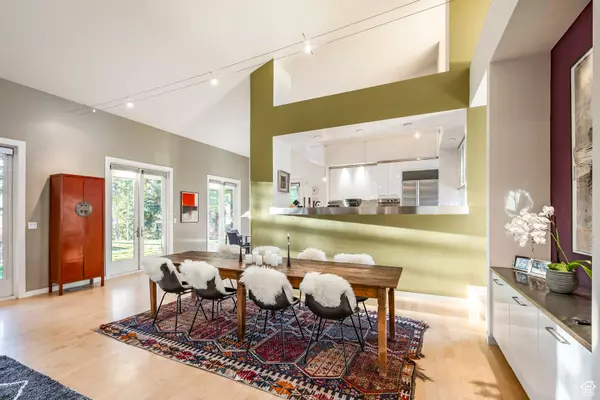671 N FREEZE CREEK CIR Emigration Canyon, UT 84108
3 Beds
3 Baths
4,002 SqFt
UPDATED:
12/18/2024 07:45 PM
Key Details
Property Type Single Family Home
Sub Type Single Family Residence
Listing Status Active
Purchase Type For Sale
Square Footage 4,002 sqft
Price per Sqft $662
Subdivision Emigration Oaks
MLS Listing ID 2031387
Style Stories: 2
Bedrooms 3
Full Baths 3
Construction Status Blt./Standing
HOA Fees $2,365/ann
HOA Y/N Yes
Abv Grd Liv Area 3,400
Year Built 1994
Annual Tax Amount $9,546
Lot Size 1.210 Acres
Acres 1.21
Lot Dimensions 0.0x0.0x0.0
Property Description
Location
State UT
County Salt Lake
Area Salt Lake City; Ft Douglas
Zoning Single-Family
Rooms
Basement Full
Primary Bedroom Level Floor: 1st
Master Bedroom Floor: 1st
Main Level Bedrooms 3
Interior
Interior Features Alarm: Fire, Alarm: Security, Bath: Sep. Tub/Shower, Closet: Walk-In, Den/Office, French Doors, Great Room, Oven: Wall, Vaulted Ceilings, Granite Countertops
Heating Gas: Central, Hot Water
Flooring Carpet, Hardwood, Stone, Concrete
Fireplaces Number 1
Fireplaces Type Insert
Inclusions Alarm System, Dishwasher: Portable, Dryer, Fireplace Insert, Freezer, Hot Tub, Microwave, Refrigerator, Washer, Water Softener: Own, Window Coverings, Trampoline
Equipment Alarm System, Fireplace Insert, Hot Tub, Window Coverings, Trampoline
Fireplace Yes
Window Features Blinds
Appliance Portable Dishwasher, Dryer, Freezer, Microwave, Refrigerator, Washer, Water Softener Owned
Exterior
Exterior Feature Deck; Covered, Double Pane Windows, Lighting, Patio: Covered, Skylights, Patio: Open
Pool Gunite, Heated, In Ground, Electronic Cover
Utilities Available Natural Gas Connected, Electricity Connected, Sewer Connected, Sewer: Septic Tank, Water Connected
Amenities Available Security, Snow Removal
View Y/N Yes
View Mountain(s)
Roof Type Asphalt
Present Use Single Family
Topography Cul-de-Sac, Road: Paved, Secluded Yard, Terrain, Flat, View: Mountain, Wooded, Private
Porch Covered, Patio: Open
Private Pool Yes
Building
Lot Description Cul-De-Sac, Road: Paved, Secluded, View: Mountain, Wooded, Private
Story 3
Sewer Sewer: Connected, Septic Tank
Water Well
Finished Basement 40
Structure Type Asphalt,Stucco
New Construction No
Construction Status Blt./Standing
Schools
Elementary Schools Eastwood
Middle Schools Churchill
High Schools Skyline
School District Granite
Others
Senior Community No
Tax ID 10-33-102-002
Monthly Total Fees $2, 365
Acceptable Financing Cash, Conventional
Listing Terms Cash, Conventional





