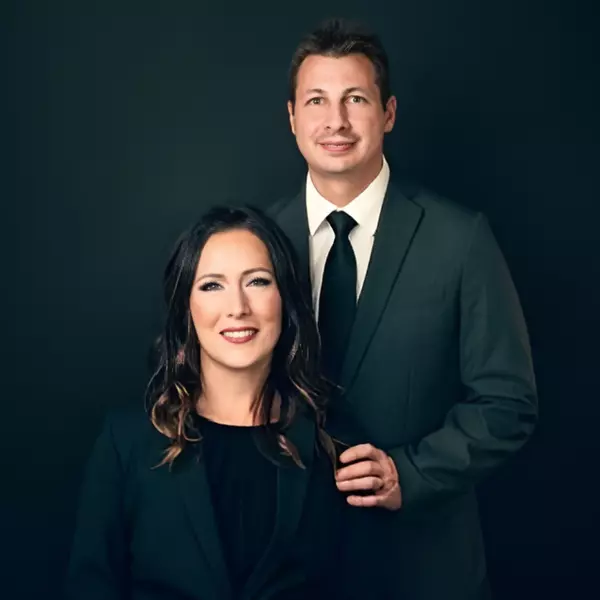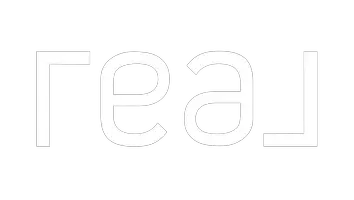
1263 W 1250 N St. George, UT 84770
4 Beds
2 Baths
1,570 SqFt
UPDATED:
12/06/2024 07:22 PM
Key Details
Property Type Single Family Home
Sub Type Single Family Residence
Listing Status Active
Purchase Type For Sale
Square Footage 1,570 sqft
Price per Sqft $273
Subdivision Southwind
MLS Listing ID 2052208
Style Rambler/Ranch
Bedrooms 4
Full Baths 2
Construction Status Blt./Standing
HOA Y/N No
Abv Grd Liv Area 1,570
Year Built 1994
Annual Tax Amount $1,578
Lot Size 0.320 Acres
Acres 0.32
Lot Dimensions 0.0x0.0x0.0
Property Description
Location
State UT
County Washington
Area St. George; Santa Clara; Ivins
Zoning Single-Family
Rooms
Basement Slab
Primary Bedroom Level Floor: 1st
Master Bedroom Floor: 1st
Main Level Bedrooms 4
Interior
Interior Features Disposal, Range/Oven: Free Stdng., Vaulted Ceilings
Heating Forced Air
Cooling Central Air
Fireplaces Number 1
Inclusions Ceiling Fan, Microwave, Storage Shed(s)
Equipment Storage Shed(s)
Fireplace Yes
Appliance Ceiling Fan, Microwave
Exterior
Exterior Feature Awning(s), Lighting
Garage Spaces 2.0
View Y/N No
Roof Type Tile
Present Use Single Family
Topography Curb & Gutter, Fenced: Part, Road: Paved, Sidewalks, Sprinkler: Auto-Full
Total Parking Spaces 2
Private Pool No
Building
Lot Description Curb & Gutter, Fenced: Part, Road: Paved, Sidewalks, Sprinkler: Auto-Full
Story 1
Water Culinary
Structure Type Stucco
New Construction No
Construction Status Blt./Standing
Schools
Elementary Schools Paradise Canyon
Middle Schools Dixie Middle
High Schools Dixie
School District Washington
Others
Senior Community No
Tax ID SG-SWD-6
Acceptable Financing Cash, Conventional, FHA
Listing Terms Cash, Conventional, FHA






