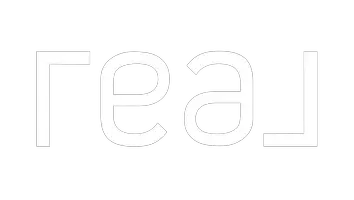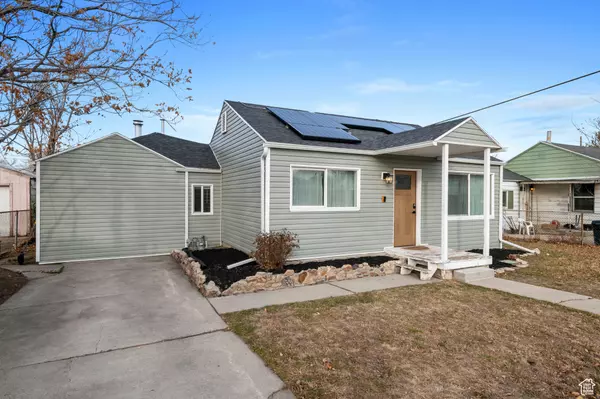
1188 W GILLESPIE AVE Salt Lake City, UT 84104
3 Beds
2 Baths
1,310 SqFt
UPDATED:
12/20/2024 11:53 PM
Key Details
Property Type Single Family Home
Sub Type Single Family Residence
Listing Status Active
Purchase Type For Sale
Square Footage 1,310 sqft
Price per Sqft $354
Subdivision Jordan
MLS Listing ID 2055543
Style Bungalow/Cottage
Bedrooms 3
Full Baths 2
Construction Status Blt./Standing
HOA Y/N No
Abv Grd Liv Area 1,310
Year Built 1942
Annual Tax Amount $1,999
Lot Size 8,712 Sqft
Acres 0.2
Lot Dimensions 0.0x0.0x0.0
Property Description
Location
State UT
County Salt Lake
Area Salt Lake City; Rose Park
Zoning Single-Family
Rooms
Basement None
Main Level Bedrooms 3
Interior
Interior Features Den/Office, Disposal, Kitchen: Updated, Range/Oven: Free Stdng., Granite Countertops
Heating Forced Air, Gas: Central
Cooling Central Air
Flooring Carpet, Laminate, Vinyl
Fireplaces Number 1
Fireplaces Type Fireplace Equipment
Inclusions Ceiling Fan, Fireplace Equipment, Microwave, Range, Refrigerator, Storage Shed(s)
Equipment Fireplace Equipment, Storage Shed(s)
Fireplace Yes
Window Features Blinds
Appliance Ceiling Fan, Microwave, Refrigerator
Laundry Electric Dryer Hookup
Exterior
Exterior Feature Double Pane Windows, Patio: Open
Utilities Available Natural Gas Connected, Electricity Connected, Sewer Connected, Sewer: Public, Water Connected
View Y/N No
Roof Type Asphalt
Present Use Single Family
Topography Curb & Gutter, Fenced: Full, Sidewalks, Sprinkler: Auto-Part, Terrain, Flat
Porch Patio: Open
Private Pool No
Building
Lot Description Curb & Gutter, Fenced: Full, Sidewalks, Sprinkler: Auto-Part
Story 1
Sewer Sewer: Connected, Sewer: Public
Water Culinary
Solar Panels Leased
New Construction No
Construction Status Blt./Standing
Schools
Elementary Schools Edison
Middle Schools Glendale
High Schools East
School District Salt Lake
Others
Senior Community No
Tax ID 15-02-353-020
Acceptable Financing Cash, Conventional, FHA, VA Loan
Listing Terms Cash, Conventional, FHA, VA Loan






