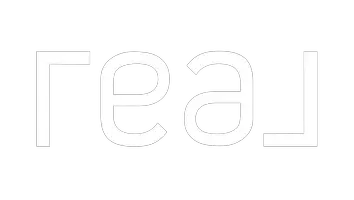1584 E 3045 S Salt Lake City, UT 84106
3 Beds
2 Baths
1,632 SqFt
OPEN HOUSE
Sun May 25, 1:00pm - 3:00pm
UPDATED:
Key Details
Property Type Single Family Home
Sub Type Single Family Residence
Listing Status Active
Purchase Type For Sale
Square Footage 1,632 sqft
Price per Sqft $398
Subdivision Mountair Acres
MLS Listing ID 2086843
Style Bungalow/Cottage
Bedrooms 3
Full Baths 1
Three Quarter Bath 1
Construction Status Blt./Standing
HOA Y/N No
Abv Grd Liv Area 816
Year Built 1948
Annual Tax Amount $3,826
Lot Size 6,969 Sqft
Acres 0.16
Lot Dimensions 0.0x0.0x0.0
Property Sub-Type Single Family Residence
Property Description
Location
State UT
County Salt Lake
Area Salt Lake City; So. Salt Lake
Zoning Single-Family
Rooms
Basement Full
Main Level Bedrooms 2
Interior
Interior Features Disposal, Kitchen: Updated, Laundry Chute
Heating Forced Air, Gas: Central
Cooling Central Air
Flooring Carpet, Hardwood, Tile
Inclusions Dryer, Refrigerator, Washer
Fireplace No
Window Features Blinds,Full
Appliance Dryer, Refrigerator, Washer
Laundry Gas Dryer Hookup
Exterior
Exterior Feature Patio: Covered, Patio: Open
Garage Spaces 1.0
Carport Spaces 1
Utilities Available Natural Gas Connected, Electricity Connected, Sewer Connected, Water Connected
View Y/N No
Roof Type Asphalt
Present Use Single Family
Topography Fenced: Full, Road: Paved, Secluded Yard, Sprinkler: Auto-Full, Terrain, Flat, Drip Irrigation: Auto-Part
Porch Covered, Patio: Open
Total Parking Spaces 2
Private Pool No
Building
Lot Description Fenced: Full, Road: Paved, Secluded, Sprinkler: Auto-Full, Drip Irrigation: Auto-Part
Faces North
Story 2
Sewer Sewer: Connected
Water Culinary
Finished Basement 100
Structure Type Brick
New Construction No
Construction Status Blt./Standing
Schools
Elementary Schools Rosecrest
Middle Schools Evergreen
High Schools Olympus
School District Granite
Others
Senior Community No
Tax ID 16-28-182-013
Acceptable Financing Cash, Conventional, FHA, VA Loan
Listing Terms Cash, Conventional, FHA, VA Loan

